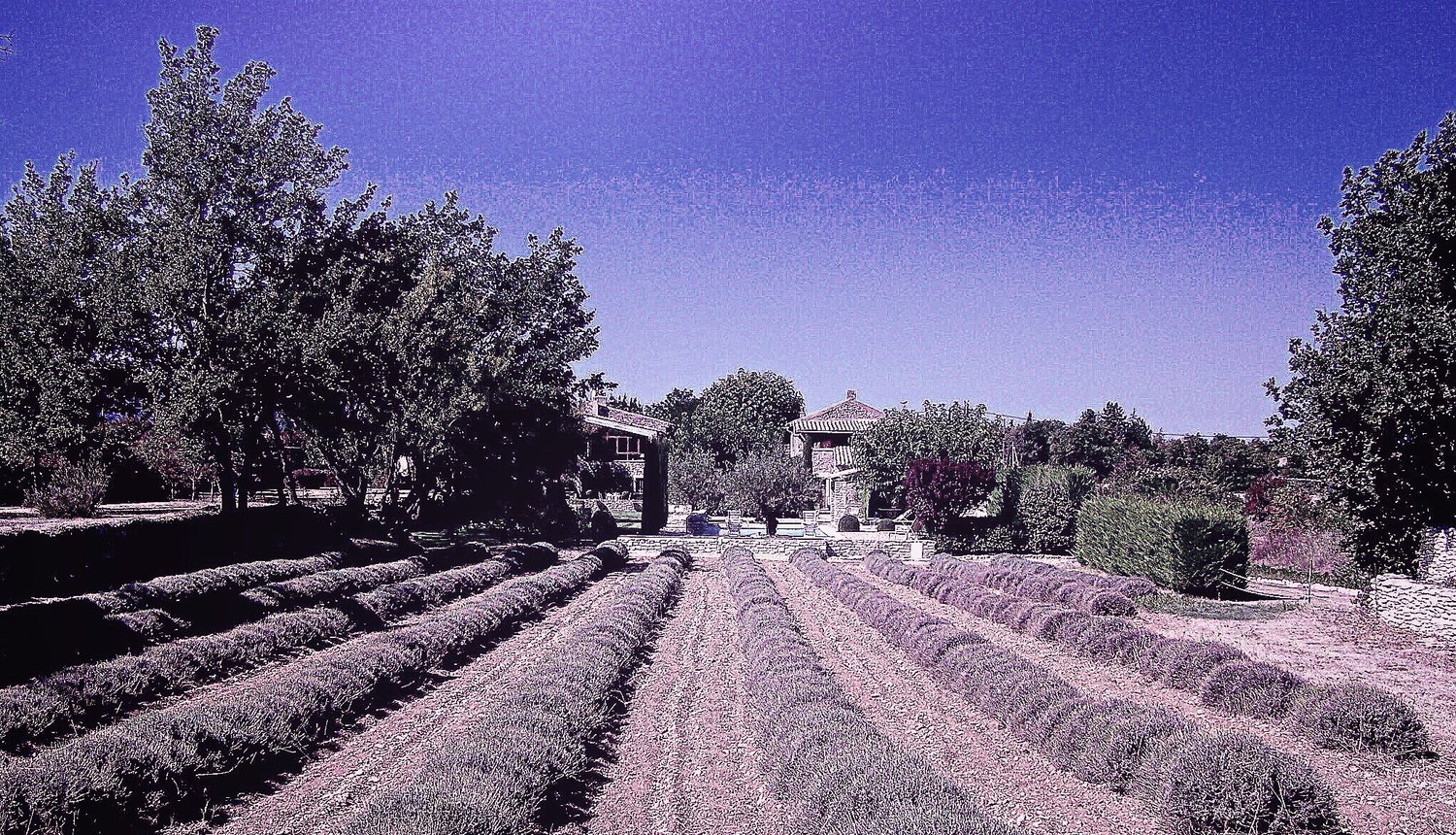About La Raffine
An authentic Provencal mas, in a 6000m2 terrain sprinkled with almond, olive & cherry trees, with a large stone pool & lovely views of the Luberon. The original 18th century residence included a master house and a farm house joined by a pretty interior courtyard with a well for fresh water. Both houses, the courtyard and the original fortified wall enclosing a park with cherry, mulberry and acacia trees, are still much in evidence.
We have kept the original structures including a huge log-burning stone fireplace, wood-burning stoves in the farm house and the original wood-beamed ceilings. The houses have been renovated and decorated with antiques and furniture/accessories designed by local artisans.
We added the pool, ‘boules court’, chestnut trees, an olive grove and lavender fields at the back of the property, keeping as close a possible to the original style of the property
the Master House…
Highlights include the salon with a traditional wood-beamed ceiling and the original log-burning fireplace, a sunny conservatory for in-door dining; a pretty courtyard with a stone table for outdoor dining; and a master bedroom with an ensuite bathroom and screened study or office area overlooking the lavender field and neighbouring vineyards.
Exterior: private interior courtyard with stone table (seats 8), hanging parasol (3m x 3m), and gas barbecue; front terrace with garden chairs overlooking acacia and laurier trees, hammock; fresh herb garden; lavender field.
Pool area: pool (6m x 14m); sun-loungers (4), shaded seating (4) + coffee table; pool-house with soft seating in rattan sofas, pool-side dining area (seats 6), antique zinc bar, library, table wear, linens and cutlery, refrigerator, electric kettle, Nespresso machine, ice-maker.
Boules court: spacious courtyard 30m x 20m under chestnut tree with tables/chairs/parasols for spectators and everything needed for 4 players to play boules.
the Farm House…
The farm enjoys a south facing private terrace and wonderful views from the upstairs veranda which overlooks the olive trees, neighbouring vineyards and our lavender field. The 'mas' house includes a spacious master bedroom with super-king bed, an ensuite dressing room with a vintage claw foot bath-tub and a salle d’eau, a log-burning wood stove in the veranda and an antique furnished salon/study next to the ground floor guest room.
Ground level: salon/study; guest bedroom (bed 160cm x 200cm), bed tables, dresser, armoire; dining room (seats 8); fully equipped kitchen; spacious bathroom with shower;
Upper level: veranda with panoramic views of the Luberon; master bedroom (super-king size bed (180cm x 200cm), dresser, armoire); dressing room and full bathroom.
South facing terrace: dining table (seats 8), sun-loungers, flowering shrubs and pots, over-hanging parasol (4m x 3m) and gas barbecue;
Exterior: rose garden, orchard, soft seating under canvas canopy, log-burning / charcoal barbecue; en suite bedroom terrace under vine covered trellis, vegetable garden, hammock.




















